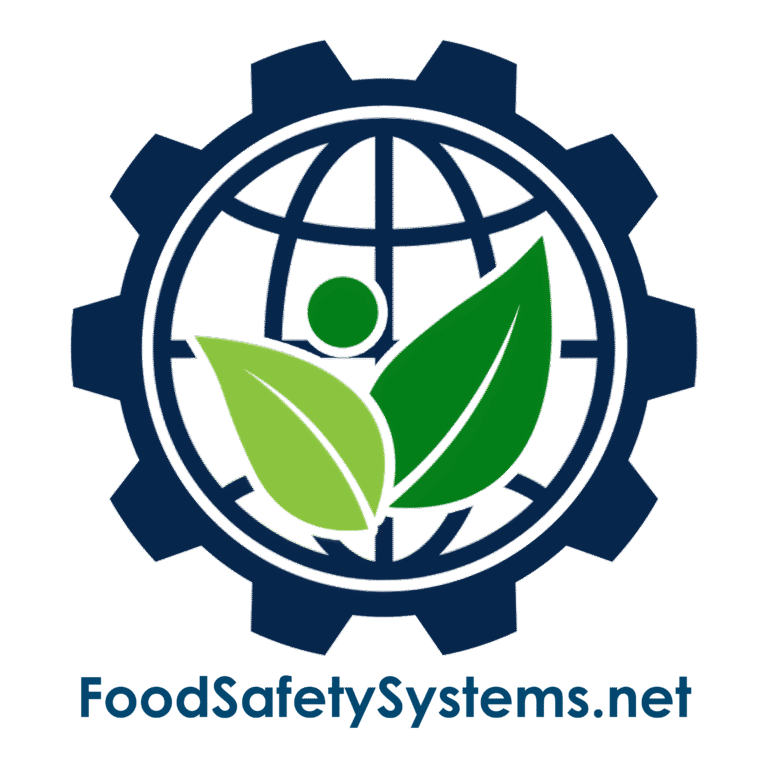Site Standards – Staff Facilities

Aligned with BRCGS Food Safety Issue 9 – Clause 4.8
Requirement Overview
BRCGS Food Safety Issue 9, Clause 4.8 requires that staff facilities such as changing rooms, toilets, handwashing stations, and break areas be designed, maintained, and operated in a way that minimizes contamination risk to products and upholds hygiene standards.
Clause 4.8.1: “The site shall provide sufficient and appropriate facilities for all staff, contractors, and visitors to ensure hygiene practices are maintained and product contamination is prevented.”
These facilities must be appropriately located, accessible, clean, and support effective hygiene practices at all times.
Aligned with BRCGS for Storage & Distribution Issue 4 – Clause 4.3.1 & 4.3.3
Requirement Overview
BRCGS for Storage & Distribution requires that products moved via cross-docking are traceable and controlled at all times, even when they are not held in storage for extended periods.
Clause 4.3.1: “The company shall ensure that traceability is maintained at all stages, including during cross-docking operations.”
Clause 4.3.3: “Procedures shall be in place to ensure that all products handled, including those not stored on-site, remain under control and are not subject to contamination or substitution.”
Cross-docking operations must not compromise product traceability, safety, or integrity. Even with minimal handling and temporary presence, each product must be accurately identified, documented, and protected.

Key Compliance Objectives
-
✓ Prevent product contamination through good facility design and use
✓ Ensure staff can maintain personal hygiene as per site policies
✓ Provide adequate, accessible, and well-maintained welfare areas
✓ Comply with legal and certification requirements for staff welfare
Step-by-Step Compliance Implementation
1. Design and Maintain Changing Rooms
-
Requirements Include:
-
• Separation of high- and low-risk zones (where applicable)
• Sufficient lockers or storage for personal items and workwear
• Hygienic flooring, walls, and ventilation
Evidence to Maintain:
-
• Facility layout plans
• Cleaning and maintenance schedules
• Photos or inspection records of facility condition
- • Separation of high- and low-risk zones (where applicable) • Sufficient lockers or storage for personal items and workwear • Hygienic flooring, walls, and ventilation
- • Facility layout plans • Cleaning and maintenance schedules • Photos or inspection records of facility condition
2. Provide Adequate Toilets and Washrooms
-
Hygiene Standards:
-
• Located to prevent cross-contamination
• Sinks with hot and cold running water, soap, and drying options
• Touchless flush, taps, and waste bins where feasible
Evidence to Maintain:
-
• Toilet cleaning logs
• Handwashing station maintenance checklists
• Supply inventory logs (soap, paper towels, etc.)
- • Located to prevent cross-contamination • Sinks with hot and cold running water, soap, and drying options • Touchless flush, taps, and waste bins where feasible
- • Toilet cleaning logs • Handwashing station maintenance checklists • Supply inventory logs (soap, paper towels, etc.)
3. Ensure Handwashing and Hygiene Facilities Are Available
-
Minimum Requirements:
-
• Strategically placed handwashing stations at production entry points
• Visual instructions for proper handwashing techniques
• Availability of sanitizer where required
Evidence to Maintain:
-
• Handwashing signage (posted and documented)
• Staff hygiene training records
• Verification of hygiene facility placement on-site map
- • Strategically placed handwashing stations at production entry points • Visual instructions for proper handwashing techniques • Availability of sanitizer where required
- • Handwashing signage (posted and documented) • Staff hygiene training records • Verification of hygiene facility placement on-site map
4. Manage Staff Breakrooms and Eating Areas
-
Controls Include:
-
• Physically separate from production and storage zones
• No eating, drinking, or smoking in unauthorized areas
• Facilities regularly cleaned and monitored
Evidence to Maintain:
-
• Breakroom cleaning logs
• Waste disposal schedules
• Monitoring checklists for food and beverage consumption policies
- • Physically separate from production and storage zones • No eating, drinking, or smoking in unauthorized areas • Facilities regularly cleaned and monitored
- • Breakroom cleaning logs • Waste disposal schedules • Monitoring checklists for food and beverage consumption policies
Common Audit Findings & Recommended Fixes
| Audit Finding | Recommended Action |
|---|---|
| Insufficient handwashing stations | Add stations and ensure location supports process flow |
| Dirty or damaged staff toilets | Increase frequency of cleaning and maintenance |
| Inadequate signage or supplies | Post visual instructions and stock hygiene materials regularly |
| Lack of separation between clean/dirty areas | Redesign layout to eliminate cross-contamination risk |
Auditor Verification Checklist
During a BRCGS audit, expect to demonstrate:
-
• Facility design that supports hygiene and zoning principles
• Cleaning logs for staff areas, toilets, and changing rooms
• Hand hygiene training and visual instruction materials
• Maintenance and supply records for facility upkeep
• Evidence of separation between risk zones where applicable
Implementation Roadmap
Build and Equip
-
✓ Design staff facilities to meet hygiene and zoning requirements
✓ Install handwashing stations, lockers, and appropriate waste bins
Train and Enforce
-
✓ Educate all staff on proper hygiene and facility use
✓ Display hygiene signage prominently at key areas
Monitor and Maintain
-
✓ Perform daily inspections and cleaning
✓ Ensure soap, towels, and sanitizers are stocked
Improve Continuously
-
✓ Respond to non-conformities with layout or usage
✓ Upgrade facilities as risk level or production capacity increases
Why This Matters?
-
✓ Directly impacts product safety and contamination control
✓ Shows commitment to both food safety and staff welfare
✓ Enhances audit performance and brand reputation
✓ Supports legal compliance and best practices in hygiene
Support Tools Available
Food Safety Systems provides:
-
✓ Facility hygiene inspection templates
✓ Staff hygiene SOPs and training posters
✓ Facility layout review tools
✓ Cleaning and maintenance logs
Privacy Policy | Terms of Service
Powered by Consultare Inc. Group, A Compliance Company







